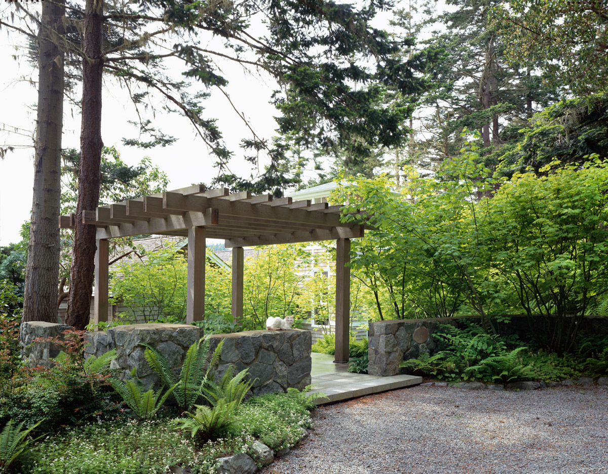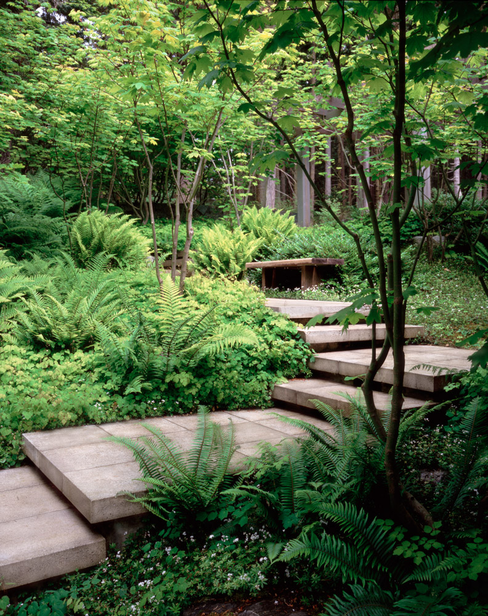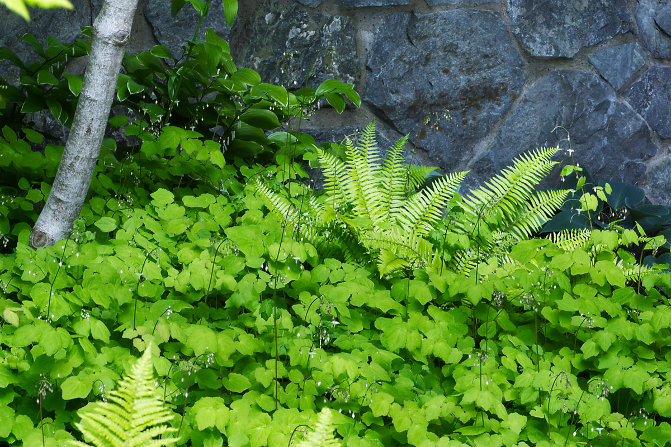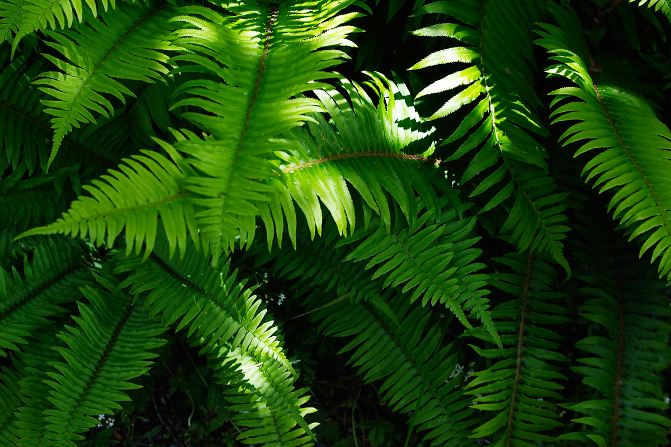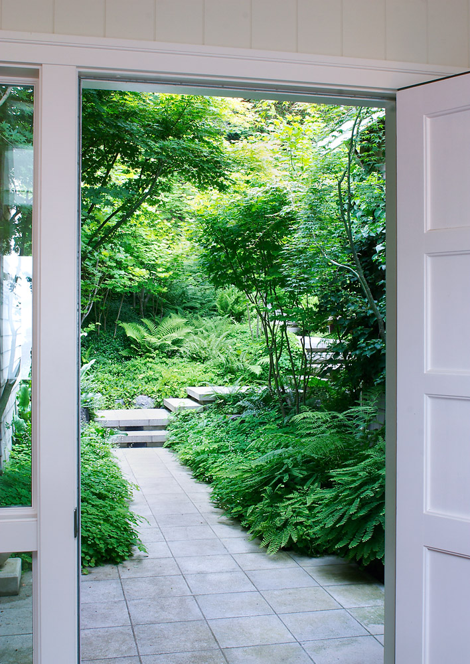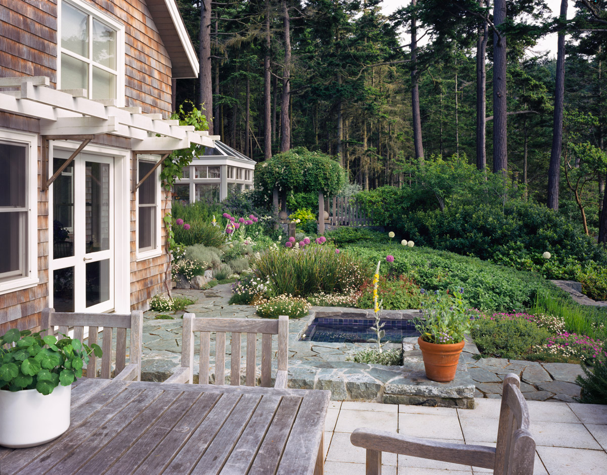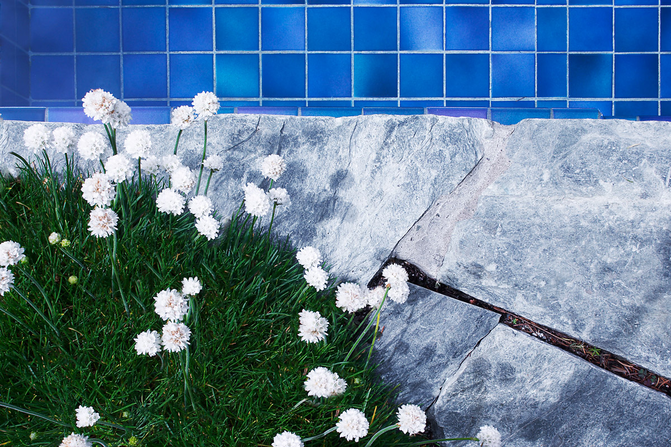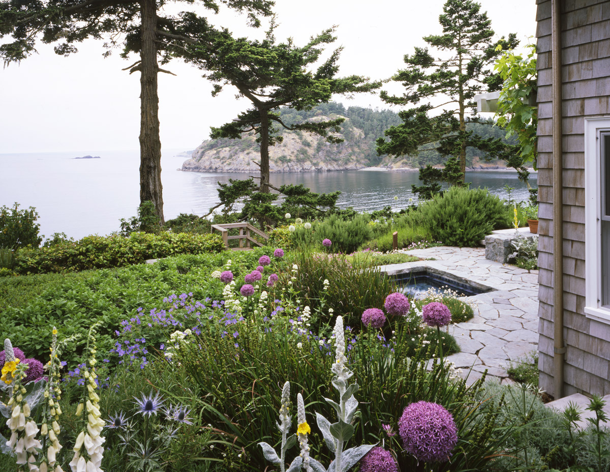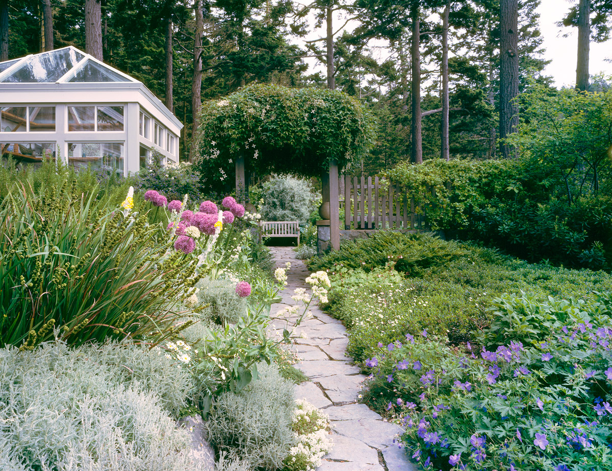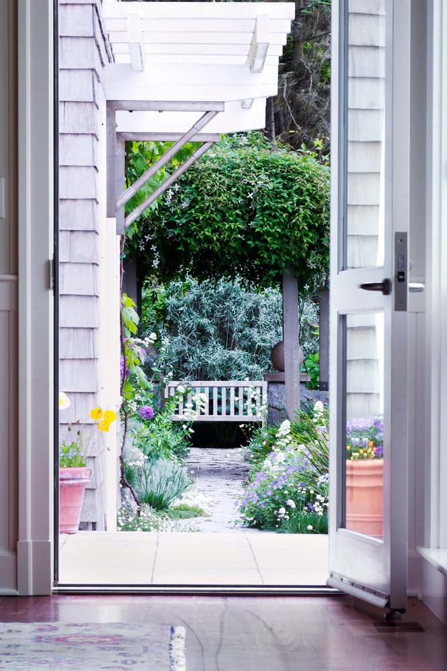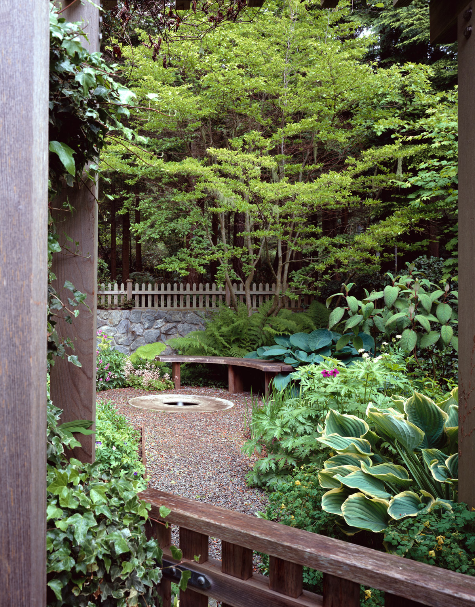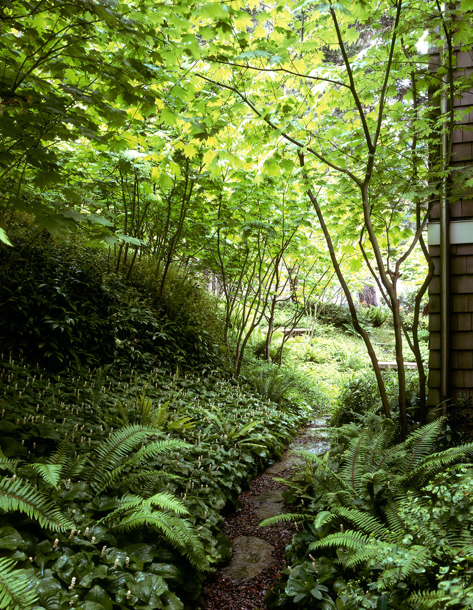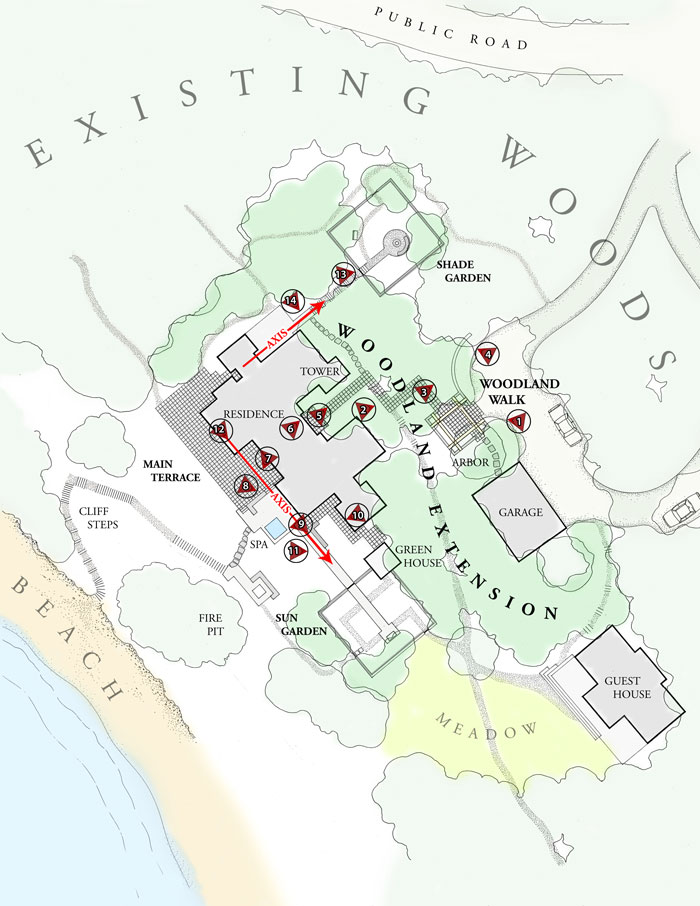San Juan Island Residence
The property’s obvious attribute is its view, yet sensitive design has allowed the land to reveal more.
Intentionally blocking the view with a dense Pacific Northwest ‘forest,’ a visitor must descend through this realm to the house. The walk offers a meandering engagement in all things minute and intimate.
At the house, an open front door reveals the view beyond, celebrated by sunlit terraces. Two environments are created side by side, each enhancing the other.
01
Walkway Entrance. With the entrance to the house recessed and obscured from the view, it was important to claim a sense of entry of the walk.
03
Walkway Plantings. Native vine maple, vancouveria and sword fern co-mingle in the shade of the walkway entry wall. The wall is made of local stone.
04
Walkway Plantings. As yet unaware of the stunning (but screened) view, the eye can rest on small details.
07
Sun Terrace. Out in the open on the main terrace, one experiences long sightlines, big sky and the sound of waves.
08
Looking East Toward The Enclosed Sun Garden. Close to the house and terraces, the effect of ornamental plants “volunteering” from the enclosure into the broader landscape was sought.
09
Spa Detail. Native to the islands, sea thrift plays a role in the composition between tile and local stone at the edge of the spa.
10
View Of Bay. Up against the house drifts of detail plantings such as native mullien and exotics such as allium and libertia mingle at the edges of salah and kinnikinnick used in the wilder landscape. Stairs lead down to the beach.
11
Walk To Sun Garden. A pathway leads one to a bench inside the enclosed Sun Garden. Outside, native myrica, amelanchier and kinnikinnick give way to deer proof drifts of geranium, allium, milkweed and santolina.
13
The Upper Shade Garden. The small enclosed Shade garden occupies the site of the former owners’ “kitchen” garden. It was here, protected from the deer by rock and wire fencing, that the two elderly ladies grew vegetables and flowers for the house.
To See More About San Juan Island Residence
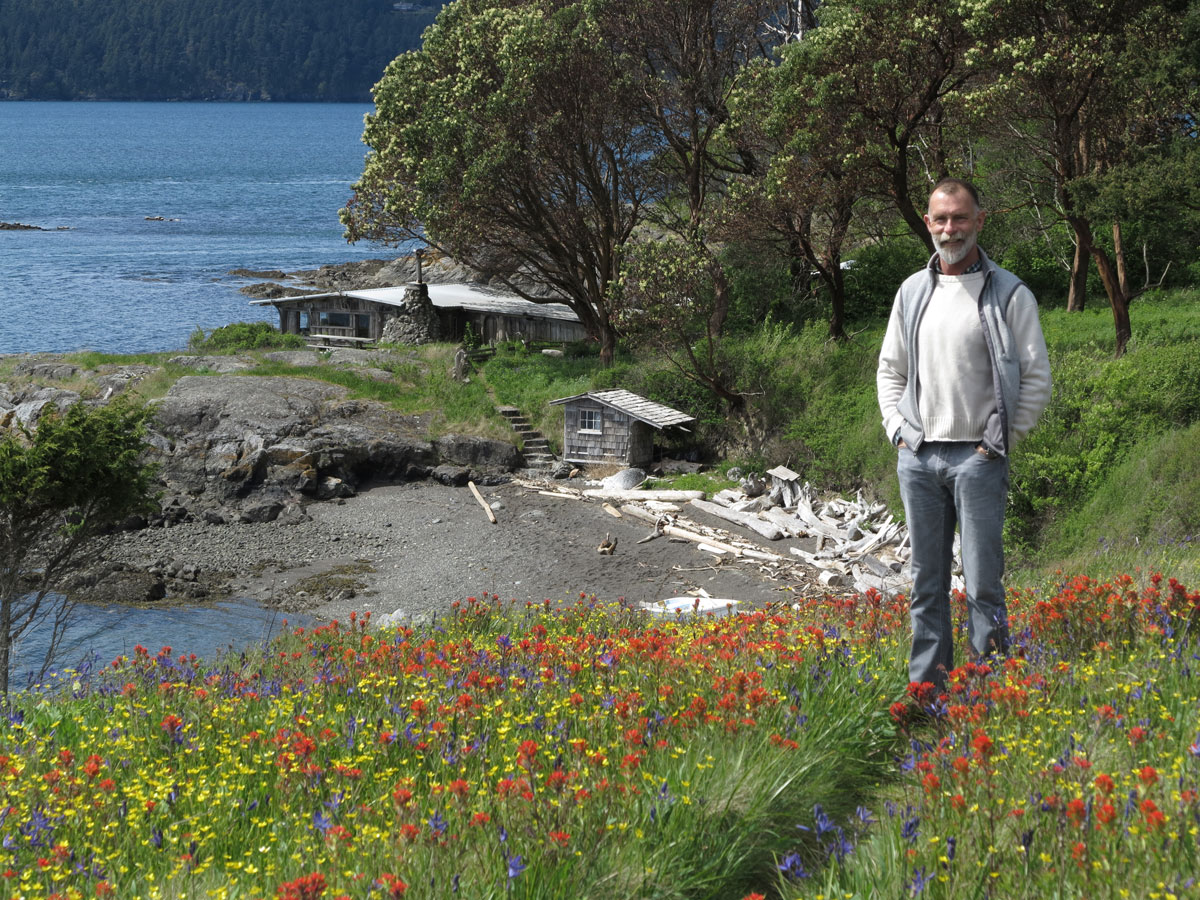
Green Ramblings
A blog. A running series of Paul Broadhurst’s website articles.
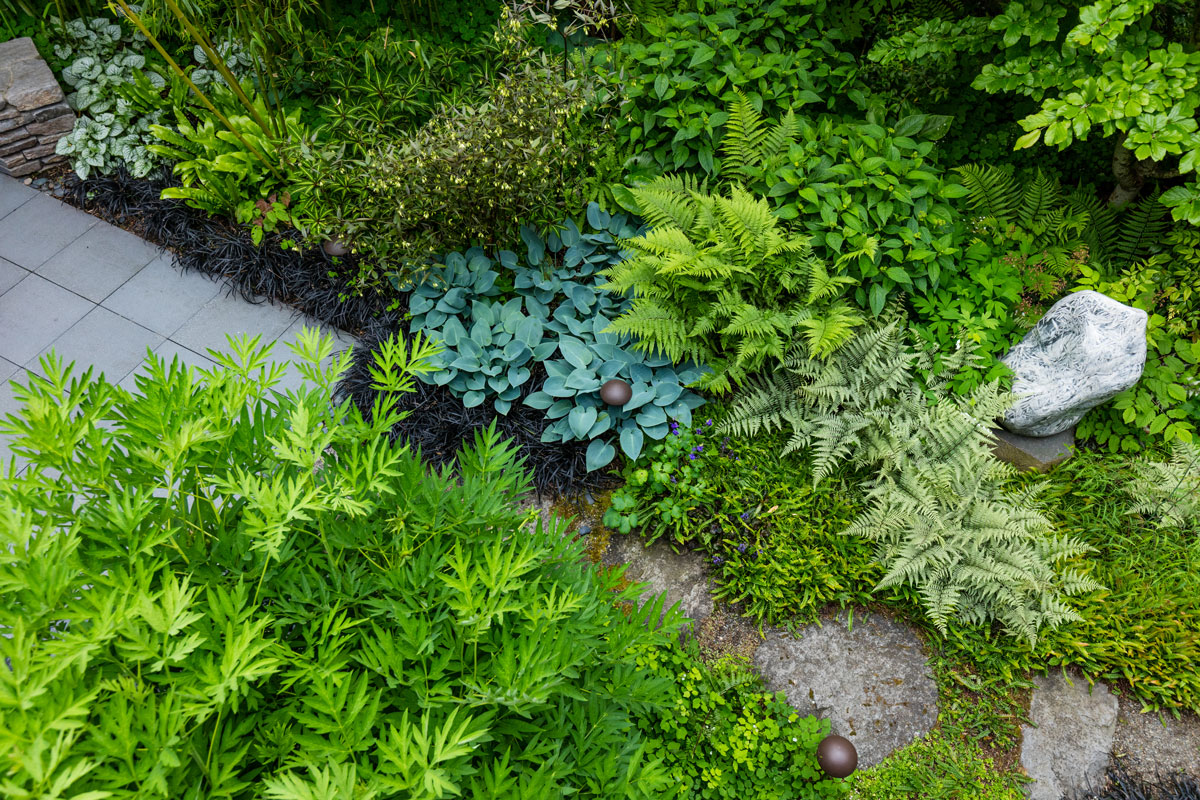
Press + Media
A collection of publications about our project work can be found here.
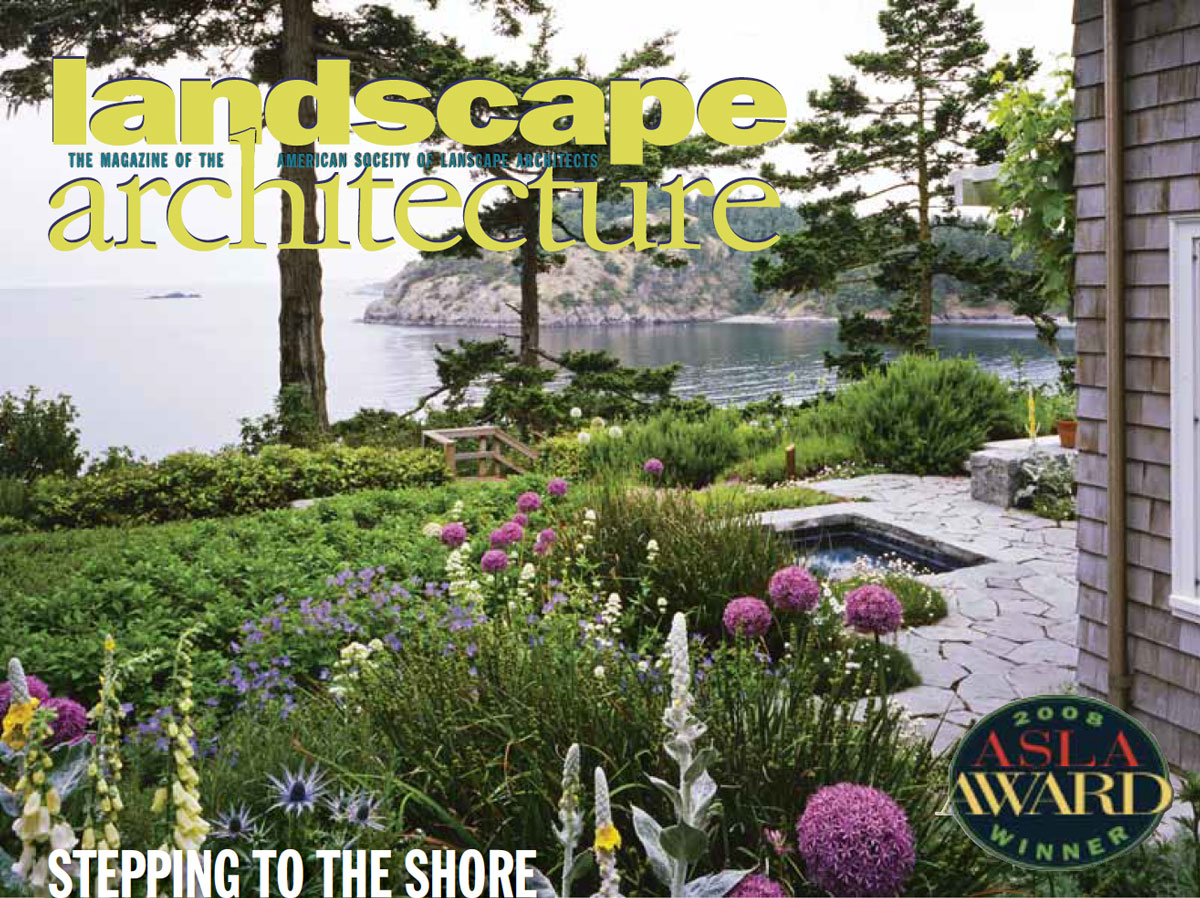
Stepping to the Shore
We have selected an article about this project for you.


